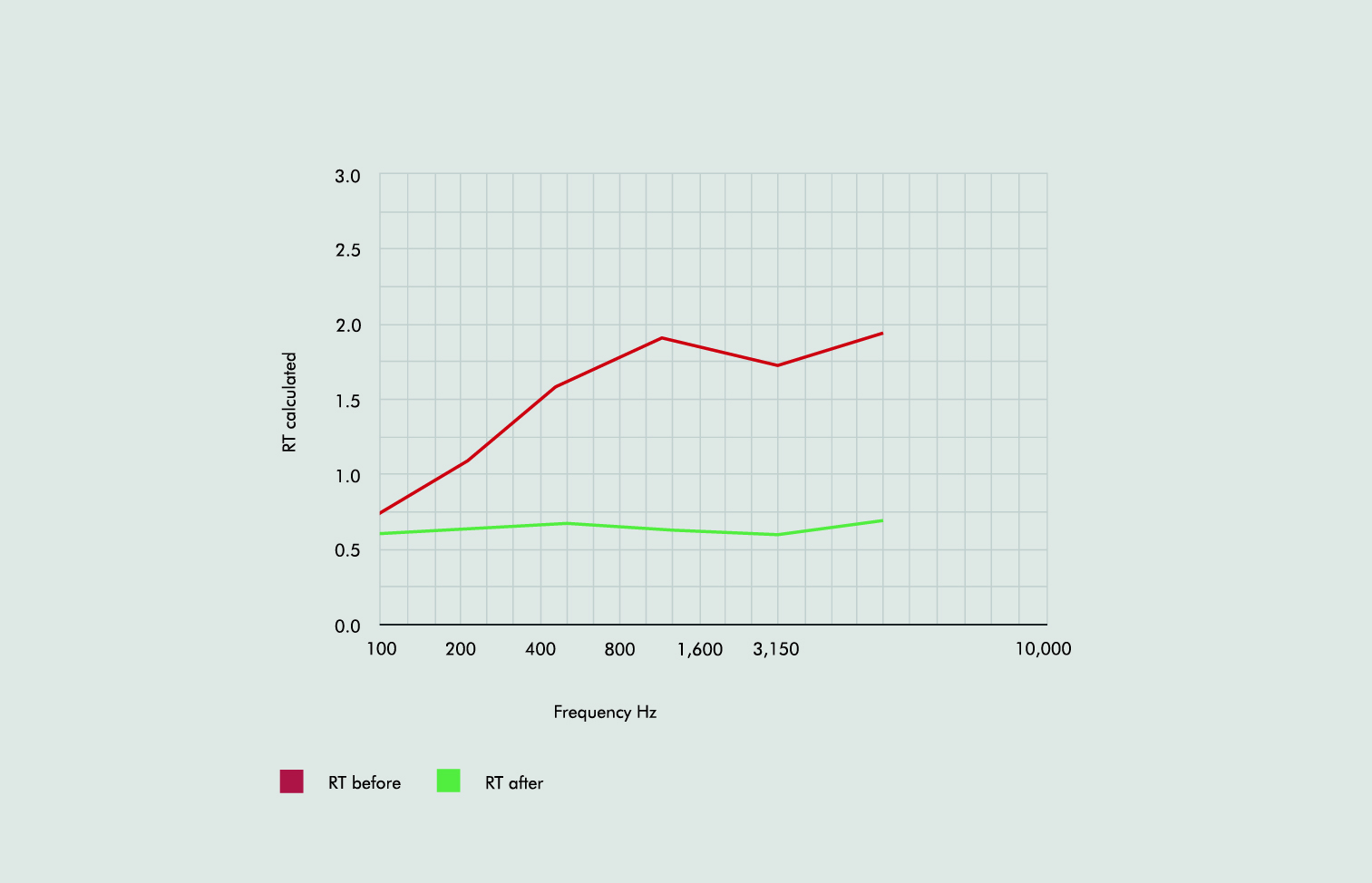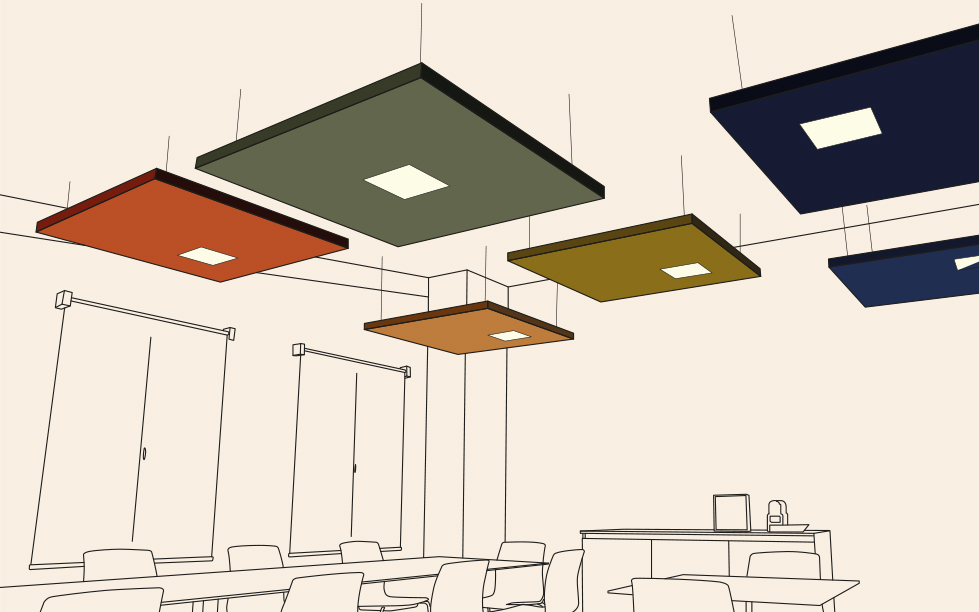Project: acoustic treatment of a break/lounge area in an open-plan office
Size of environment: 105 m³
Acoustic issues: high reverberation
The break and lounge areas within open-plan offices are designed to offer employees a comfortable and relaxing space to take a break from work. Acoustics play a key role in improving the liveability of these environments and the well-being of employees.
The acoustic treatment proposed is for a 105 m³ break area created within an open-plan office. During the design phase, the functional requirements of the environment were examined, and a phonometric analysis was carried out with the aim of identifying the reverberation time present before treatment and the results that could be obtained following the installation of Caruso Acoustic sound-absorbing panels.
To ensure adequate comfort, a reverberation time of 0.65 s (at an average of 250-2000 Hz) with the room unoccupied was set as a target, taking into account the volume of the area under consideration.
The analysis showed an average Reverberation Time (rT) of 1.39 s, with the room unoccupied. As you can see from the graph, based on the sound absorption coefficient of the products, it was possible to determine the precise number of sound-absorbing elements needed to achieve the target. With the insertion of 3 suspended Silente panels measuring 180x120x5 cm, positioned 30 cm from the ceiling, and 2 sound-absorbing Menhir totems measuring 40x200x40 cm, the average reverberation time decreases from 1.39 s to 0.64 s.
| Average reverberation time without panels | Average reverberation time with panels |
| 1,39 s | 0,64 s |

The inclusion of the two free-standing Menhir totems with a high sound absorption capacity was fundamental in achieving this target; a practical, handy solution that can be easily positioned within the room according to different acoustic and layout requirements.

