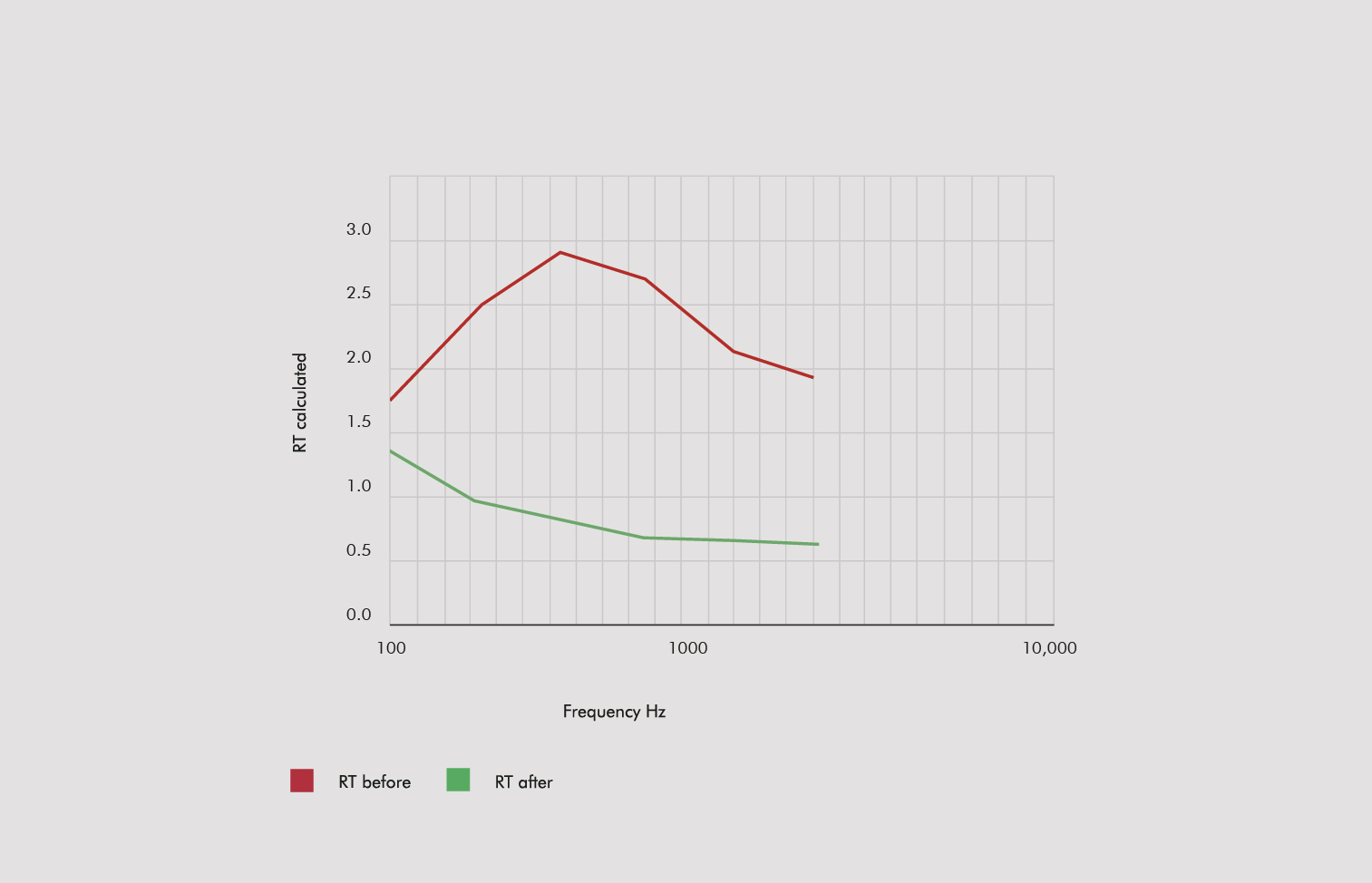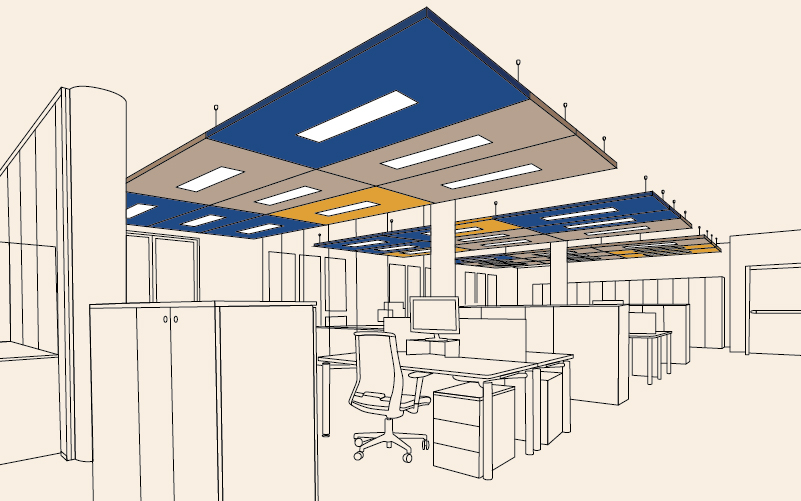Ensuring good acoustic comfort in the workplace is essential for supporting both concentration and overall well-being. This case study explores an acoustic treatment carried out in a 461 m³ open-plan office. The client requested a workspace redesign that also incorporated improved lighting, aiming to enhance both the acoustic and lighting quality of the space.
To meet these needs, Caruso Acoustic proposed the installation of 24 Silente sound-absorbing panels, suspended 30 cm below the ceiling. Each panel featured integrated LED lighting on the underside.
As can be seen from the graph, the average reverberation time decreased from 2.17 to 0.66 seconds, resulting in a 5.15 dB reduction in sound level. The choice of sound-absorbing solutions with integrated LED lighting played a key role in creating a quieter, more comfortable work environment, while eliminating the need for separate lighting fixtures.

This integration of acoustics and lighting reflects an effective design approach for optimising open-plan offices through a unified solution. Caruso Acoustic offers a range of LED lighting systems that can be incorporated into its sound-absorbing panels, including ceiling-mounted fixtures, linear systems, and spotlights—customisable based on the specific layout and design requirements. The result is a more functional, organised, and welcoming workspace.

