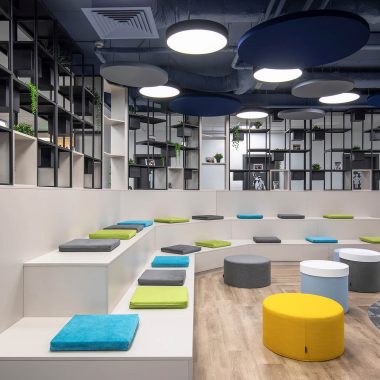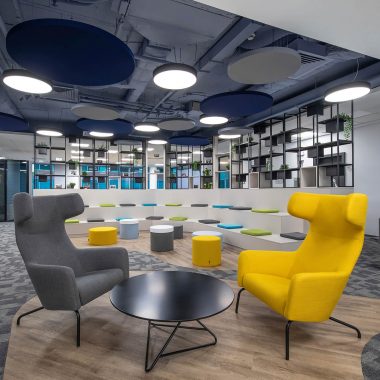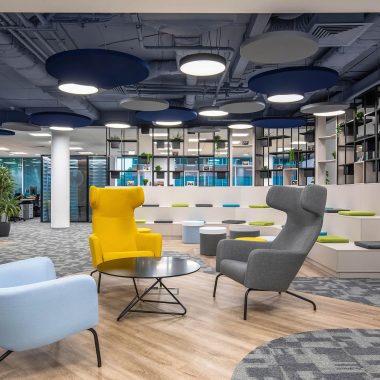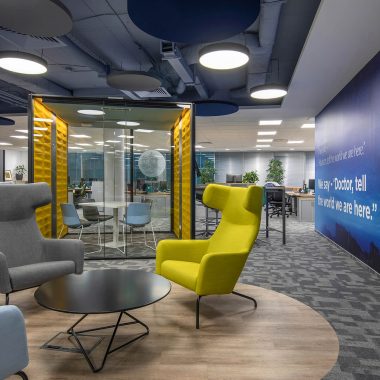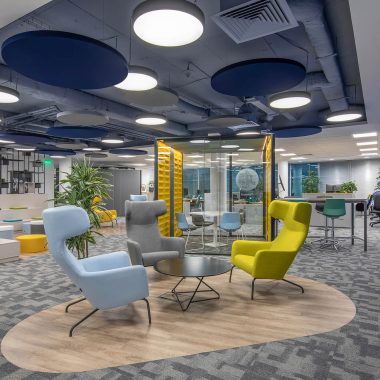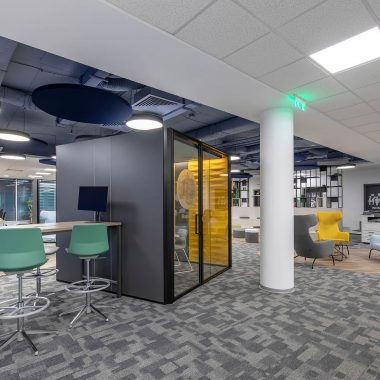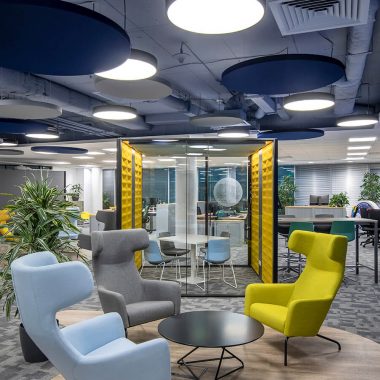Caruso Acoustic’s sound-absorbing panels were chosen by HTO Architecture and Engineering to design the new offices of a major pharmaceutical company based in Bucharest, Romania.
The open-plan layout of the building gives fluidity to the workspaces, designed to accommodate meeting rooms, individual workstations, reception, collaborative and refreshment areas. The flexible and dynamic environments are conceived as multifunctional hybrid spaces, capable of providing an adequate level of privacy while fostering communication and collaboration between employees.
At the heart of the office environment is the large lounge area, arranged like an amphitheatre and furnished with colourful armchairs and ottomans: an informal, shared space where employees can interact or gather for private conversations in the special booths. Dot sound-absorbing panels in the suspended version were installed in this area to ensure proper sound absorption thus allowing an adequate balance between the spaces dedicated to workstations and those dedicated to team activities. The adjustable cables used to secure the panels made it possible to position them at the right distance from the ceiling without interfering with the ventilation and lighting systems.
In terms of aesthetics, the versatility of Caruso Acoustic products and the wide range of colours available for the upholstery fabric allowed the designers to harmoniously integrate the acoustic solutions into the environment, creating a comfortable and welcoming atmosphere for flexible offices with a contemporary style and strong visual impact.
Photo ©Sabin Prodan


