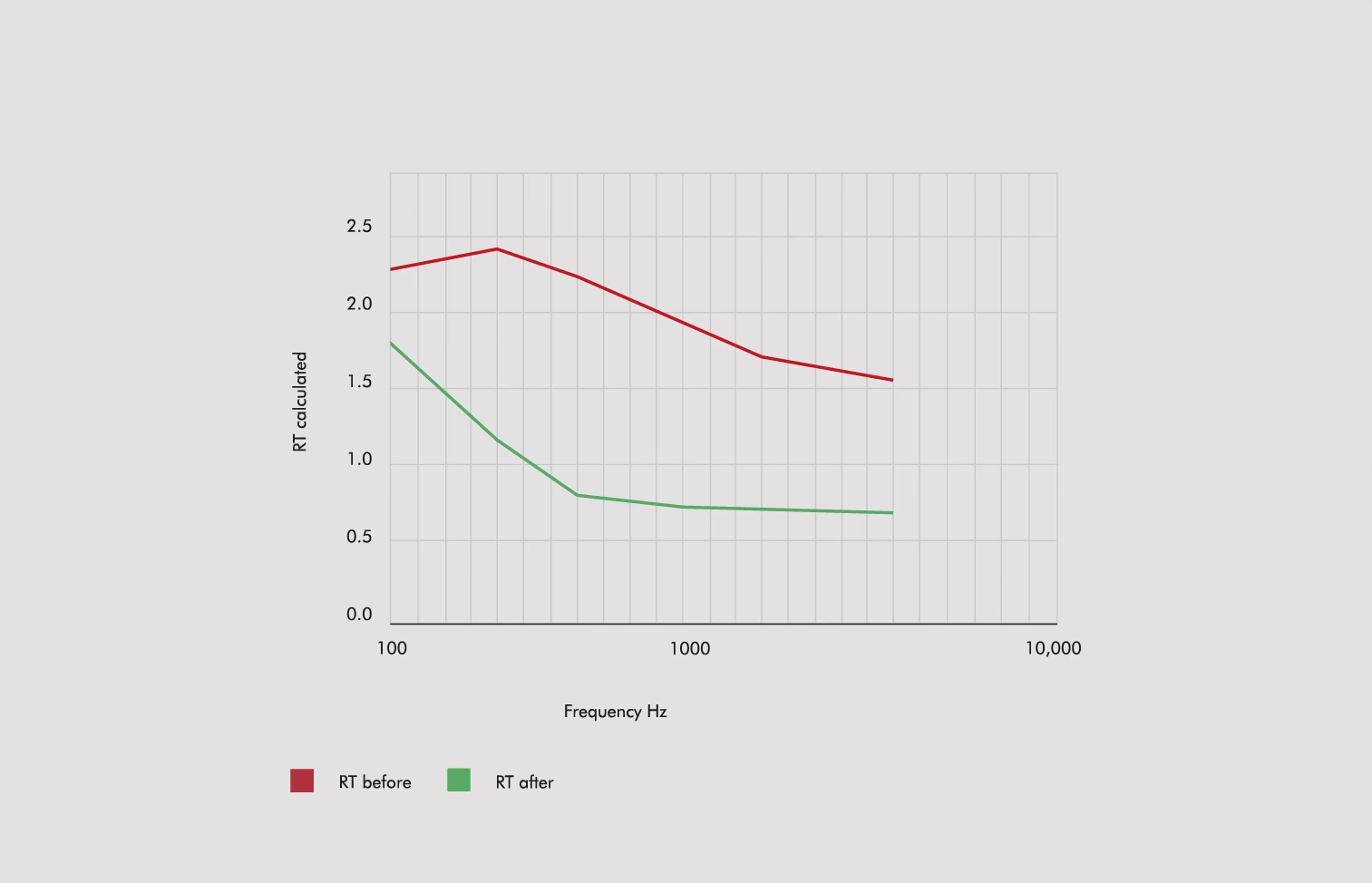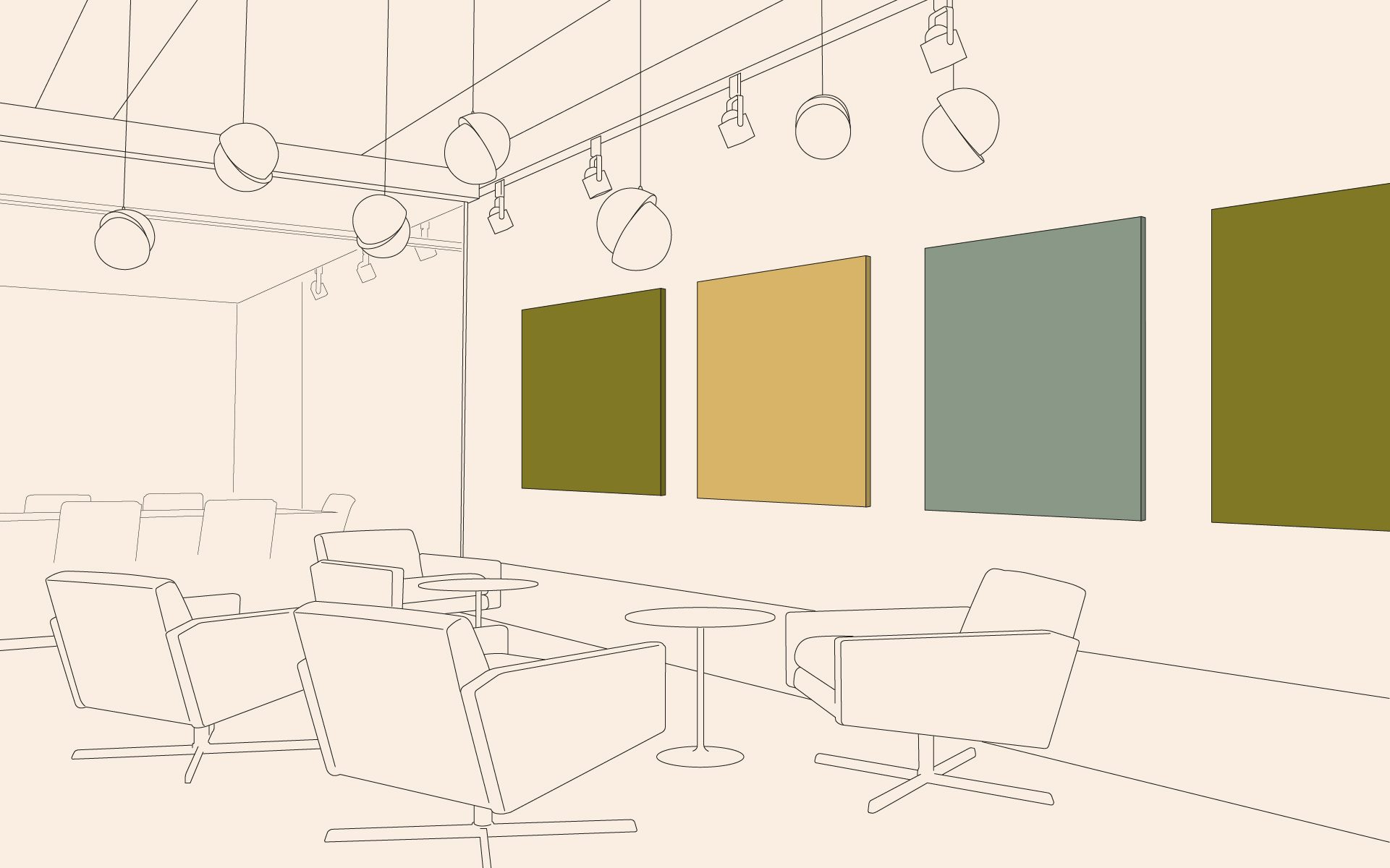Being the first area that customers and visitors experience, the lobby is a very important area for any corporate building. As well as the classic reception desk, there’s a growing trend towards providing larger spaces for events and coworking. However, due to the high number of people passing through and the activities that take place there, the lobby can become a noisy and chaotic area whose hard surfaces, such as marble floors and glass walls, reflect sound.
The subject of this case study is the acoustic upgrading of an office lobby approximately 195 m³ in size. In order to achieve adequate acoustic comfort, a reverberation time (RT) of 0.70 s at an average of 250-2000 Hz, with the area unoccupied, was set as a goal. The company carried out a phonometric analysis to determine the reverberation time prior to treatment and the results that could be achieved by installing panels. The analysis showed an average RT of 2.05 s, with the area unoccupied.

The project envisages the installation of a series of wall-mounted, ceiling-suspended and free-standing sound-absorbing panels. In order to achieve the objectives set, the installation of 2 Silente sound-absorbing wall panels 240x120x5 cm in size, 2 D-Space sound-absorbing partition panels 160x120Hx5 cm in size and 2 more 120x120Hx5 cm in size, and finally 10 Silente panels 120x120x5 cm in size to be suspended 30 cm from the ceiling was proposed.
Thanks to a combination of various versatile and effective sound-absorbing solutions, Caruso Acoustic was able to meet the specific requirements pertaining to the lobby, significantly improving acoustic comfort and creating a comfortable setting for all users.

